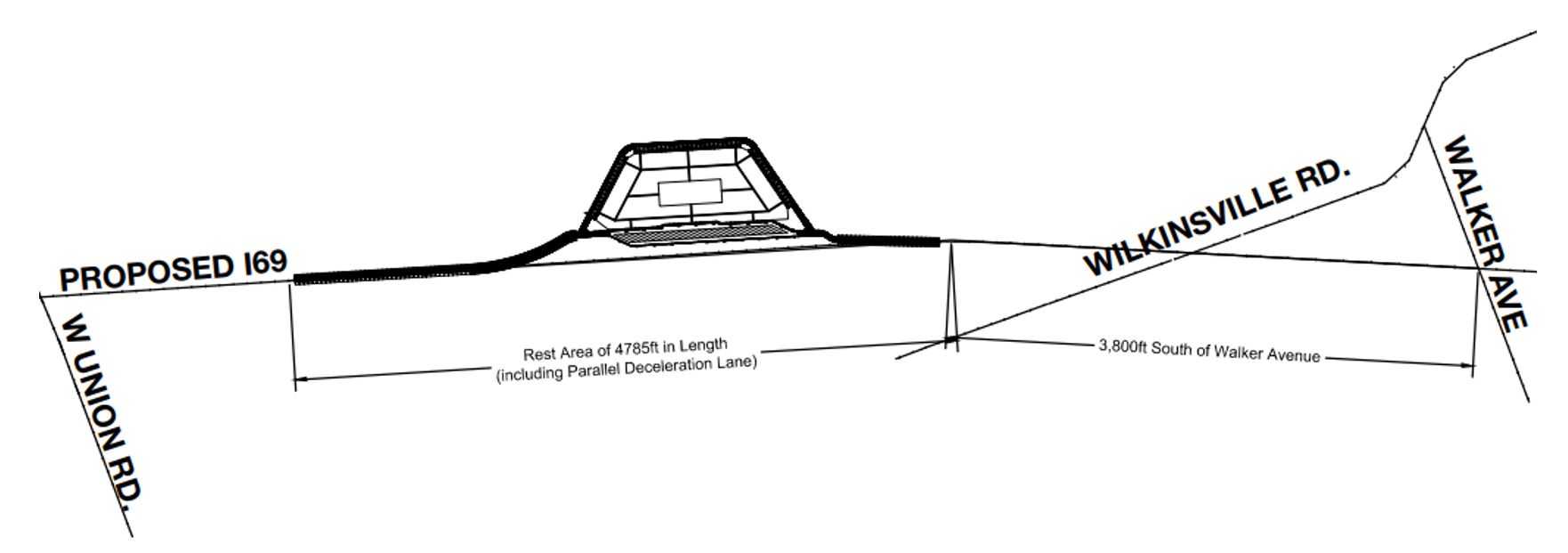Senior Design Project: Design of a Rest Area Along the proposed Interstate 69
This blog is about a group project in the Senior Design Course. The author won the Dr. T. S. Wu award, which is dedicated to the student contributing and excelling the most in the project.
Keywords: AASHTO Roadway Geometric Design, Communication and Collaboration, ITS, AutoCAD Civil 3D, Traffic Engineering
Project Overview
Our team is tasked with the full design of a rest area along the proposed Interstate 69 in Millington, Tennessee. The team consists of 5 engineers with different concentrations ranging from geotechnical, structural, transportation, water resources, and wastewater engineering. The main deliverables and responsibilities are:
-
(1) Weekly Progress Reports and Assignments: Reporting to the stakeholder on the planned tasks, whether these have been accomplished. Reporting on the progress in relation to the project schedule. Introducing the task for next week and requesting more information from the stakeholder if needed. Assignments are related to immediate calculation, engineering and design tasks that would be beneficial for the remaining tasks of the project.
-
(2) Interim Report and Presentation: Details on what have been done so far at the middle of the project timeline. By this time, all engineers in our team will present different design alternatives for each element of the Rest Area and perform an alternative analysis to fixate on the most appropriate one. Additional drawings and calculations are included.
-
(3) Final Report, Presentation, and Drawing plans: This final report includes all elements of the design. All the calculations, methodologies, and rationales lead to the final design are presented and accompanied by a set of drawing plans. The presentation is for the stakeholders to showcase the design and effort of our team as well as to answer any question related to the choice of design and the methodologies.

Figure 1. Overview of the Rest Area on the Proposed Interstate 69
For more information about this project, please follow the following links:
Author's Contribution in this project
The author is responsible for the transportation aspect of this Rest Area design. This includes the overall site layout, design of entrance and exit ramps, car parking, truck parking, inner roadway, and an innovative smart parking system for trucks. The transportation design is chiefly advised by the AASHTO Geometric Design of Highway and Streets. The design is sketched on both Civil 3D and AutoCAD.
The author is also the main compiler of both reports, combining other engineer’s work into one coherent and uniformlly formatted documents and drawing plans. The author provides a CAD template for other engineers and compiles their drawings into a coherent set of drawing plans. In the engineering department, the author presents novel and innovative designs and explains comprehensively the engineering behind it in an effort to maximize the stakeholder's benefit. With these efforts, the author won the Dr. Wu Senior Design Award from the Civil Engineering department.